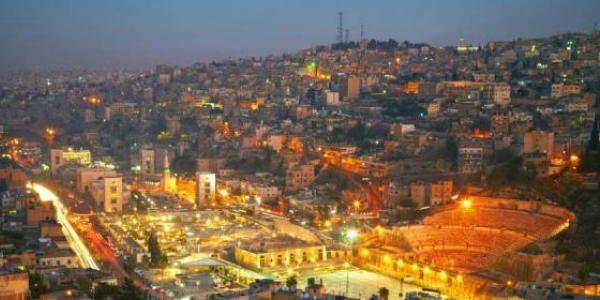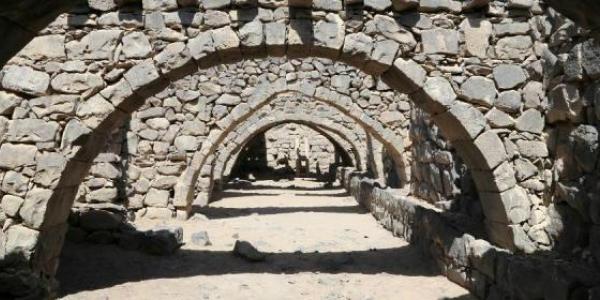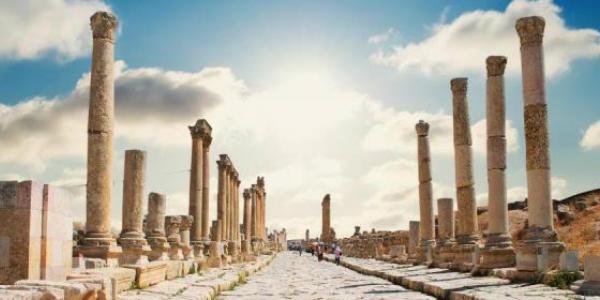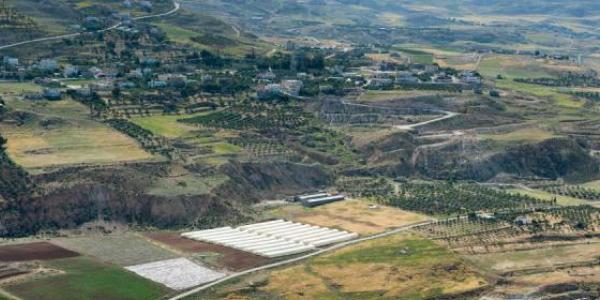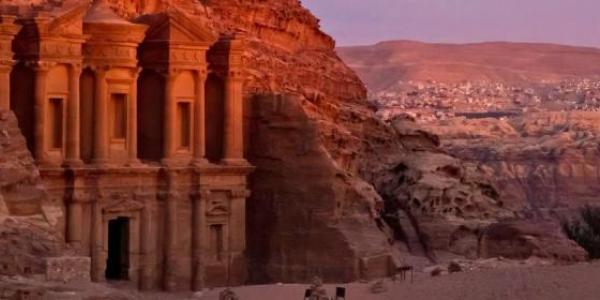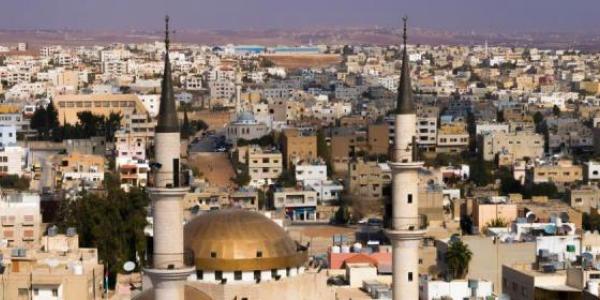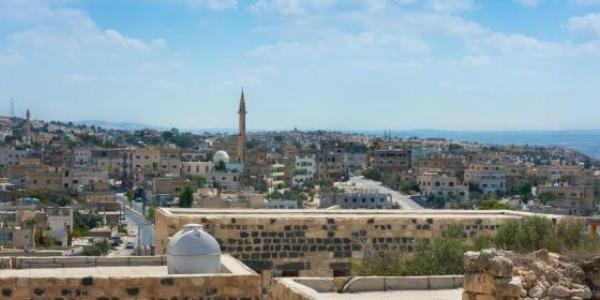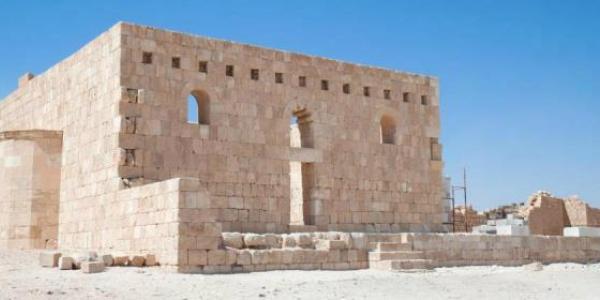The region has several desert castles, of which Amra and Al Hallabat, and Hamam Al Sarah are the most famous. From this desert Oasis, a visit to the al-Shomari Nature Reserve, run by RSCN (Royal Society for the Conservation of Nature) can also be made.
Qusayr Amra
Qusayr Amra was registered on the UNESCO world heritage list in 1985. The palace is approximately 85 kilometers east of Amman and 30 west of Azraq. Located on the edge of Wadi al-Butum, and built mostly of lime stone, the palace consists of an audience hall, a bath complex and hydraulic structures. The main hall is divided into three aisles covered by barrel vaults, which rest on the side walls and two transverse arches. Three windows are placed up high at the end of each aisle, and two windows in the eastern wall. The central aisle leads to two apsidal rooms with mosaic floors.
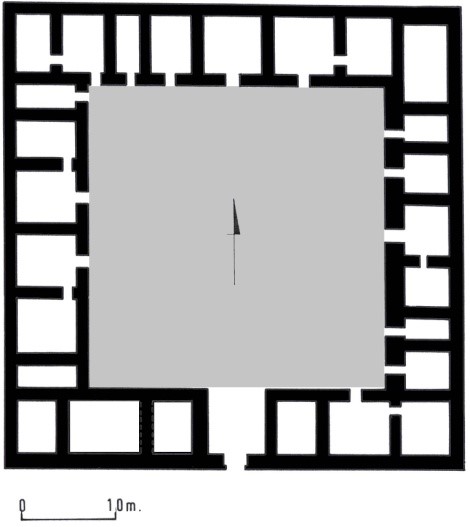
Castillo near Qusayr 'Amra (Helms, S. 1990 Helms, S., Early Islamic Architecture of the Desert. A Bedouin Station in Eastern Jordan: Edinburgh University Press. 1990: Fig: 39, p,: 95).
More of the designs on the mosaic floors are geometrical, except the apse sections of these rooms where vine scrolls grow out of an amphora and interlace with geometrical shapes with a fruit places in a looped circle. A small shallow pool sits at the northeastern corner of the audience hall. To the left of the audience hall entrance is the bathhouse, encompassing three rooms, Apodyterium, Tepidarium and Caldarium. The Apodyterium is covered by a tunnel vault and lit by a small window. A plastered bench is put against the south and east walls, which were probably used for disrobing. This room leads to the Tepidarium, cross-vaulted with a floor that rests on basalt piers allowing the hot air to pass to warm up the space above. The last room, Caldarium, is covered by a dome that rests on pendetives and has four small windows. Holes fill the walls of the room, which were intended to hold the marble facing. The floor of this room also rests on basalt piers, with two recesses that have lower floors than the room’s floor, used as basin or bathtubs. A tunnel-vaulted passage to the east side of the third room leads to the stoke-hole and furnace, with a water tank that used to be above it to supply the third room with water. A well and a water tank are located by the main entrance. The well has a system to withdraw water. Two pipes lead from the elevated tank to the shallow fountain in the audience hall, and tank above the furnace passage.
The external wall is homogenous in colour due to a thin ochre patina carried by the desert wind. Traces of plaster covering were found to the rear of the building. No gutters were found, only slopes in the spaces between the vaults to illuminate any water.
The palace is similar to contemporary palaces around. Similar walls were found in Qasr Kharraneh and Amman Citadel palace for example, where the internal part consists of rubble, randomly placed in gray and friable mortar and ash mix.
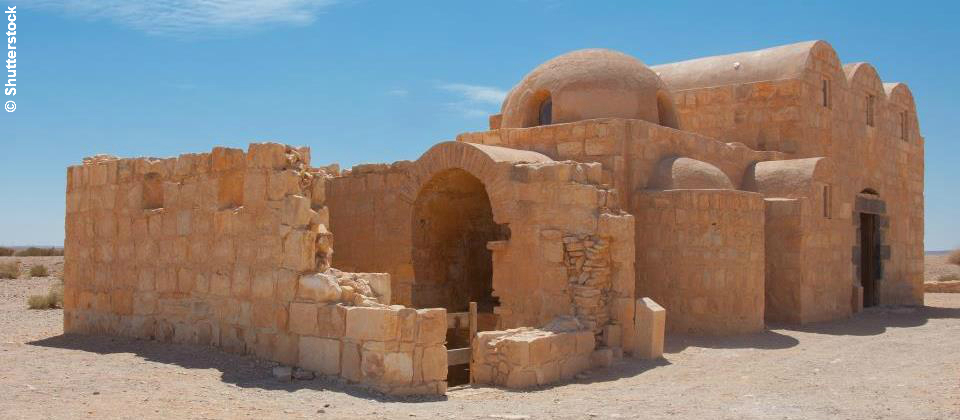
Approximately 350 m2 of mural paintings cover most of the interior surfaces. The depict court scenes, leisure activities, the Caliph sitting on his throne surrounded by kings of his time (e.g. Byzantine emperor Caesar, King of Spain Roderic, Sassanian emperor Chosroes), hunting scenes with dogs, bathing scenes, dancing women, constellations and zodiac signs depicted on the interior of the Caldarium dome. There were also various crafts and activities related to the construction of the palace: Blacksmith forging metal, carpenters, masons squaring stone blocks, labourers preparing mortar and others carrying various tools, such as saws, punches and chisels. Surprising is a presentation of a large number of nude or semi-nude women and marine scenes. Such images are unexpected to be seen in a work commissioned by a Muslim ruler in the first half of the 8th century. Different painting styles and various themes suggest that Qusayr Amra paintings were applied by more than one artist.
The images are constantly being revisited and interpreted by many scholars. It was suggested that some of the scenes could be visual translation of Arab poetic love genre with its attendant anxiety and distress. Some gestures and facial expressions reflect emotional feelings and moods. Love seems to play an important part in the dialogue between the main actors depicted on the central vault of the palace. In pre-Islamic Arab poetry, hunting scenes, which are prominently represented on the walls of the palace are usually associated with drinking wine (absent from paintings here), listening to music, and indulgent women who were often described as having plump ankles and rounded bellies. The importance of the paintings is reflecting a key period when early Islamic art in its formative stage. These images present a transition between Byzantine culture to an Islamic one, and influenced by Sassanian art and iconography. For instance, the life of a prince indulged in these leisure activities were common in the Sassanian court and represented in Sassanian visual arts.
Recent restoration work on the north wall of the western isle revealed yet more information related to these paintings. For example, two human figures appear more clearly to each side of the western isle window. Letters discovered above the two figures to the side of the window lend a clue to who they are. One of them could be prophet Jonah given the way it is laying down under a tree is a reminder of similar representations of him elsewhere. The tree was provided by God to shelter under after converting Nineveh city inhabitants. Underneath them a central figure lies on a sofa with curtains dangling down. The central figure could be the person who commissioned the construction of the building, al-Walid II. The central figure is surrounded by four smaller human figures, each portrayed in the act of making a different gesture. There is also a flabellum waved by the woman next to him, possibly a slave girl.
Two inscriptions were found on this wall. The inscription above the window is in Kufic script without diacritical marks. It is not an official inscription as it was placed almost invisible from visitors to the palace, but a private one invocating to God in favour of al-Walid ibn Yazid. This inscription helps to date the palace roughly to the lifetime of al-Walid, either as a prince or a caliph. Another inscription was found underneath the central figure inside a tabula ansata. It holds the most prestigious inscription in the palace, which might have ended with a date. Similar inscriptions were found in Hammam al-Sarah (painted rather than engraved, location in the main hall, size of some letters). These characters belong to the register of painted archaic monumental Kufic, and are rare as they are only found in the eastern desert in Jordan in Qusayr Amra, Hammam as-Sarah and Kharraneh. Hence, these places played an important role in the development of Arabic script.
Qasr Tuba
Located 100 kilometers south east of Amman and 63 km direct distance from Azraq, Qasr Tuba was built by al-Walid II in the 8th century AD, but like Mushatta, was not completed. The size of the palace is 140 x 72 m. The palace consists of two equal sized square structures connected through a passageway with an entrance. The palace exterior wall has 14 semi-circular towers. Within the palace lies a courtyard surrounded by living quarters. The palace is reminiscent of al-Mushatta, in terms of building material (stone and brick), vaulted roofing, decorations on doorways, and hence it is most likely that they were contemporary to each other. The palace has three deep wells, pools for livestock watering and complex water-raising systems considered unusual for its time.
Qasr Burqu
Built directly on a small lake 180 kilometers on roads from Azraq, this structure is originally Roman, converted during the Umayyad period into a watch tower at the edge of the Harra, which is a black basalt desert resulted from the eruption of Horan volcano in Syria. According to an inscription found on site, the conversion occurred in 708 AD. The Qasr has a close by lake that has water all year round.
Qasr al-Kharraneh
Qasr al-Kharraneh, located 43 kilometres on the road from Azraq, is the earliest of the Umayyad palaces built in the eastern Jordanian desert. A very early Kufic inscription found within the palace refers to the local governor of Jund al-Balqa, who was contemporary to Abd al-Malik ibn Marwan (r. 685-705). The construction and use of al-Kharraneh was therefore dated to the reign of the Marwanid (685-750 AD), and more specifically linked to Caliph al-Walid (711 AD). From the outside, the palace appears like a fortified fortress or khan, built for defensive purposes. Nevertheless, it is suggested that the palace was used as a ‘conference centre’ where caliphs met with the local Bedouins or between Bedouin tribes themselves to discuss matters and resolve disputes.
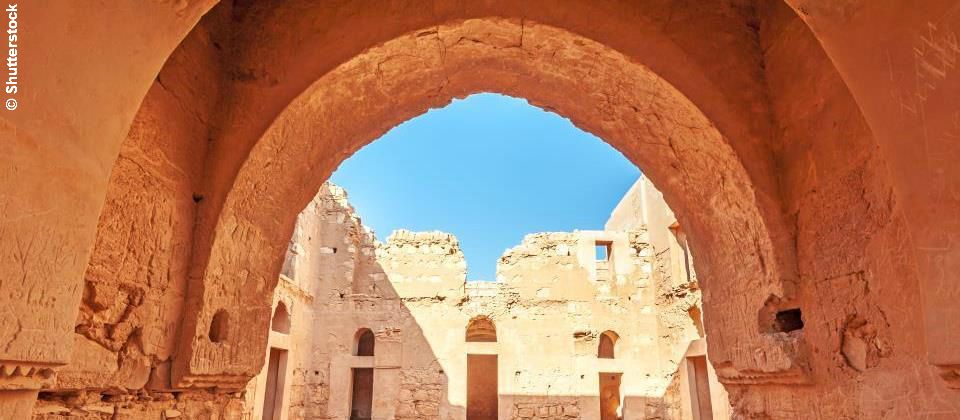
It is a three-story rectangular building with high thick walls flanked by rounded towers on each angle. The towers are solid. The palace’s central courtyard is surrounded by vaulted rooms. Rooms on the second story were living units, each consisting of a main well-lit room used for socializing and a smaller darker room used for sleeping or storage. The palace has some of the most impressive ceilings, such as semi-domed sitting on squinches and cross-vaulted ceiling. To the right and left of the main gate, the rooms were used for storage and as stables. An arched portico originally ran around the central courtyard holding a corridor above and gave shade to those standing underneath.
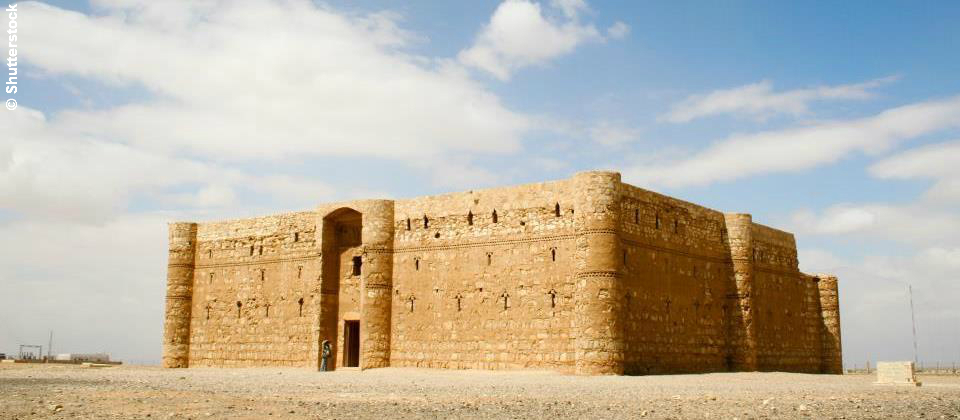
Qasr Uweinid
Located on a low basalt bridge overlooking Wadi ‘Uweinid, at the Middle Badia, at Zarqa provision, 15 km southwest of Azraq, overlooking the Wadi Butm .It was built as a Roman Fort in the third AD to protect the source/ mouth of Wadi as-Sirhan in the 3rd and 4th Centuries AD. The medieval Arab historian el-Maqdisi mentions ‘Uweinid (“el-Awnid”) as being on the caravan and postal route from Amman to Arabia via Wadi Sirhan. Most of the natural vegetation is still intact, and the climate is classified as a mid-latitude desert.
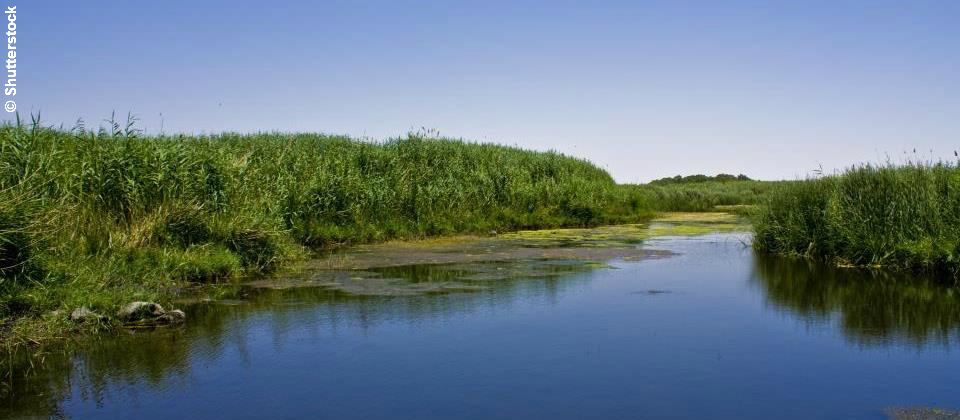
The fort was designed with a central court and rooms on the inside of the outer walls .None of the buildings is reported to have stood more than one storey high, except for the tower inside the fort at Qasr Uweinid. The size of the Qasr is about 0.25 ha. (0.6 acres) in area..The plan of Uweinid is irregular with a projecting bastion incorporating a small tower (about 8.5 m) at the south west corner, where a small entrance gate is located. Between the entrance and the tower lies the inscribed lintel. Qasr Uweinid must have been dependent on the large fort, Qasr Azraq, which stood a few miles away beside the northern pools at the heart of the Azraq oasis. Later during early Arab times, Uweinid is known to have been used as a caravan stop en route from Arabia to Amman.
Qasr Usaykhim (Qasr Aseikhim)
The palace is located to the north-east about a distance of 15 km from Azraq Castle in Alsafawi detour to the east, a distance of close to 8 km. Its founding date is not known precisely but Roman and Byzantine pottery has been found there.
Qasr ̒Ain es-Sil (Qaser Ain Alssel)
This is a small Umayyad farmhouse with an adjoining bath house, located just 1.75 km north-east of Azrqa castles. It is also known as Qasr ‘Ain es-Sol. The excavations of the Department of antiquities in 1984 indicate or suggest that the Qasr ‘Ain es-Sil was first built in the Umayyad period. It is a small size palace (4 rooms) built from the black basalt rock with a bath (Hammam). The main Qasr is an irregular structure, built of basalt blocks directly on bedrock without foundations. There are the remains of two olive presses in the Qasr. These two olive presses indicate that the natural agriculture for the site and spread of cultivate the olive trees. (Khouri, 1988).



